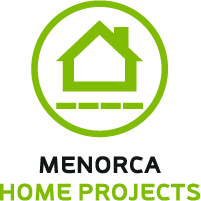Modern Prefabricated House in Mallorca designed by FIARK Arquitectos of 305 m2 + 75m2 of covered terrace on a 2000m2 plot.
It consists of a large living room with an open kitchen, 4 double bedrooms, 5 bathrooms, a laundry room, a double garage, an outdoor kitchen and a barbecue area.
72m2 pool of water sheet.
Client
Local owner
Year
2020











































